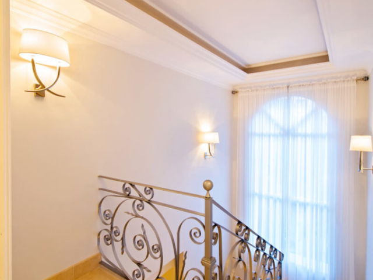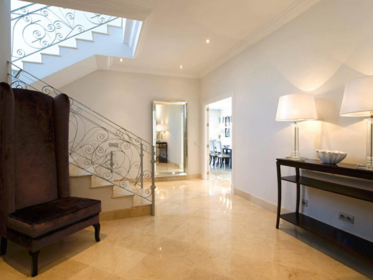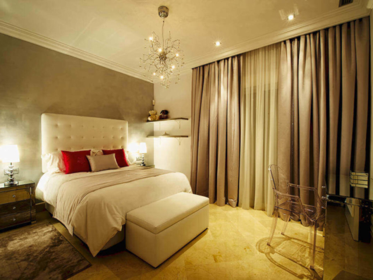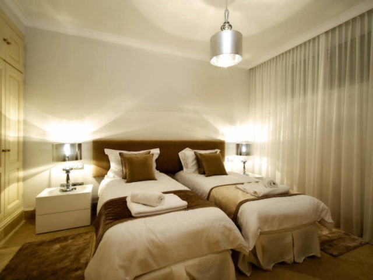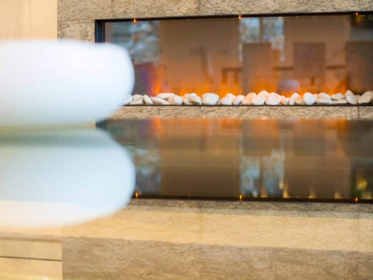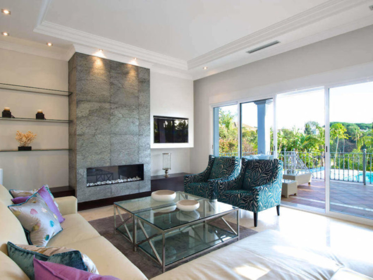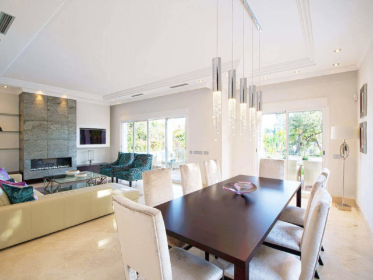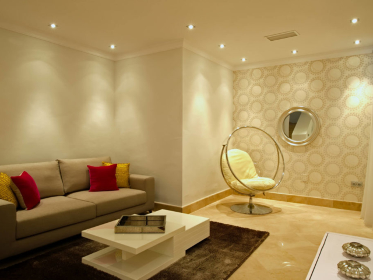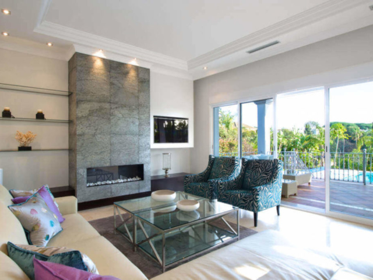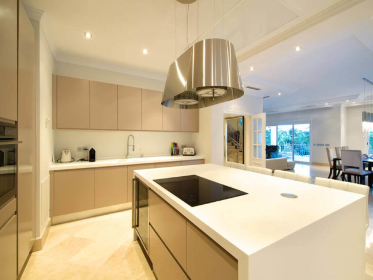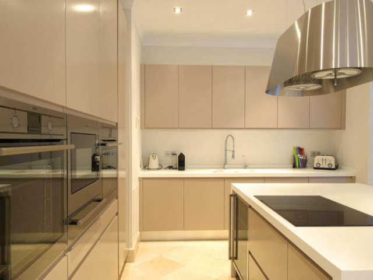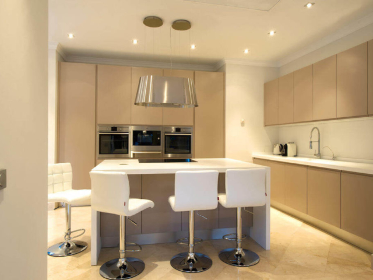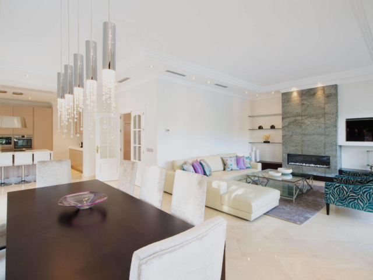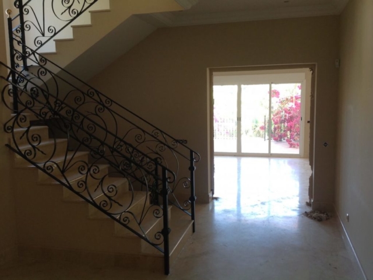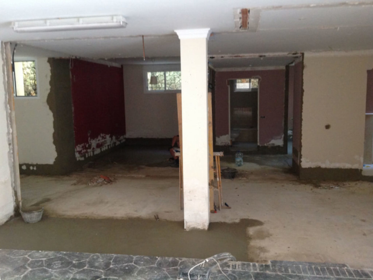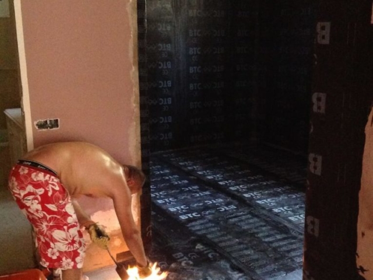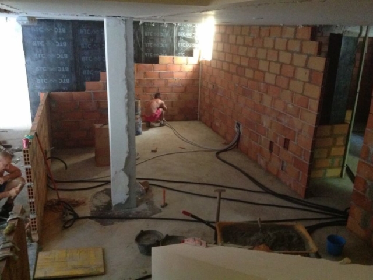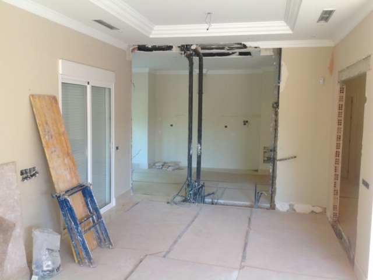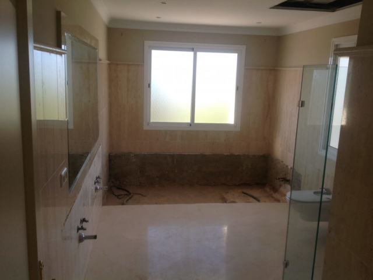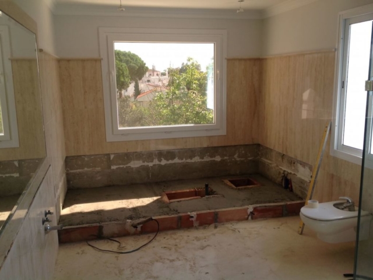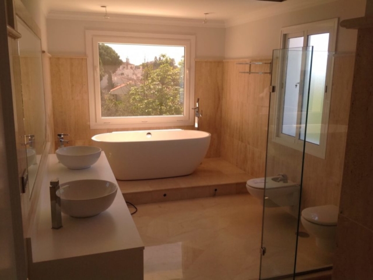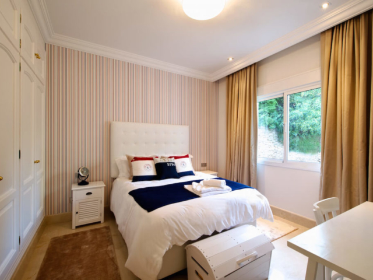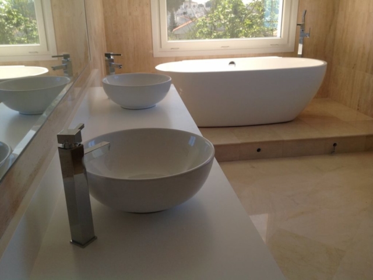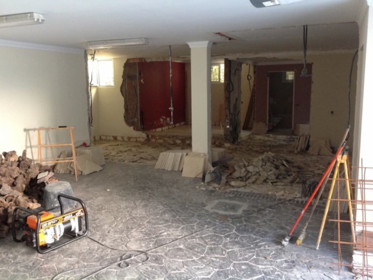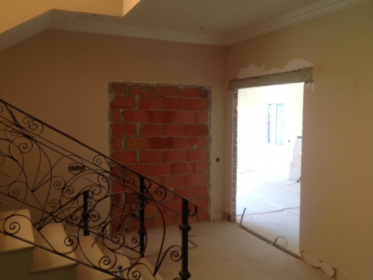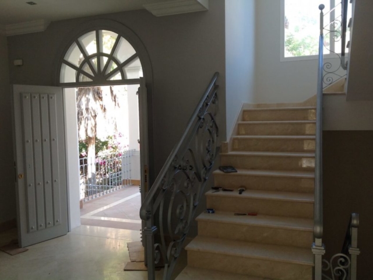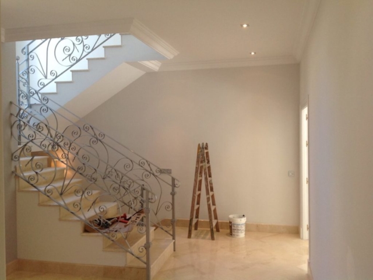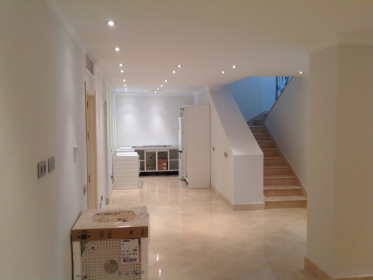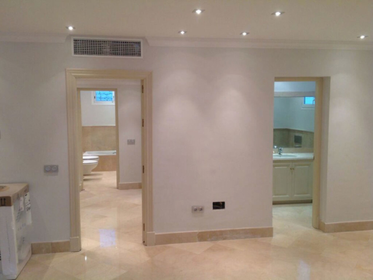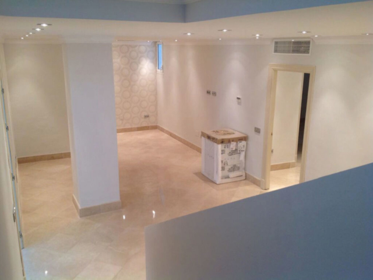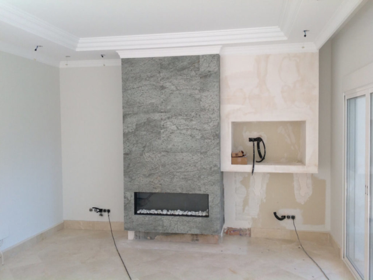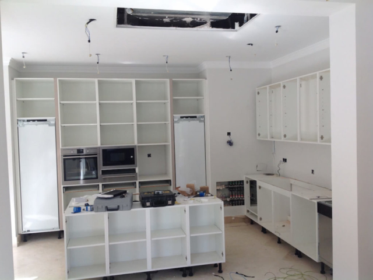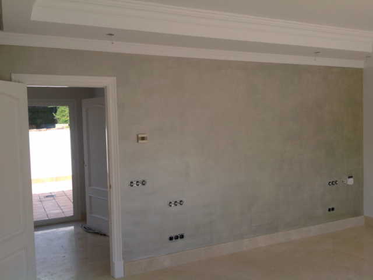
Construction Company Las Chapas
Bringing a building back to life
Our brief was given to us by an English family who were looking forward to moving to Las Chapas in Spain with their young children to enjoy the great outdoor lifestyle the Costa del Sol has to offer. Whilst the house they purchased was relatively new – only built about 5 years before– it still had issues in terms of the original layout, design and features. The family wanted a contemporary styled home with modern open plan living spaces with a separate and welcoming area for guests. They felt the main living accommodation which comprised of a traditional kitchen adjacent to separate dining and living rooms lacked any wow factor and did not work as a modern family living space. The free-flowing space we created appears more contemporary, spacious and provided more opportunities to create light and visual impact throughout.


Some of our favourite features are the beautifully designed kitchen with minimalist clean lines and a sense of place and harmony in the heart of the home, which flows effortlessly into the main living space with a stunning contemporary fire place and views over the landscaped gardens and new pool.
The basement was another area with great potential but with significant challenges to overcome. It had considerable damp following a major water mains leak, which needed to be repaired and future-proofed before the family would consider the purchase.
The basement was also dark with little natural light due to the poor layout and felt more of an afterthought in style and design terms. The family wanted to maximise the light and potential of the expansive space with a second family lounge / media room and as well as to create a distinctive guest suite with 2 bedrooms / 2 bathrooms to entertain family and friends without disrupting their own day to day living.

The first job was to damp proof the whole area to guarantee there would be no further problems in the future. This was achieved by digging up the floors and removing all the internal walls, floors, electrics and plumbing. We then melted 2 layers of waterproofing felt which covered all the floors and walls up to the ceiling; this is called internal tanking.
Next we rebuilt the walls to create 2 double bedrooms, 2 bathrooms, and a bright light and modern open plan living area with a kitchen and laundry space. We also opened the staircase from the main living area above to make it a free-flowing part of the home.
Outside we relocated and replaced the original pool with a larger and more contemporary white tiled swimming pool. We landscaped the entire area and added modern light ceramic tiles around the pool and created a new spacious side terrace to relax and enjoy al fresco dining.
Some of our favourite features are the beautifully designed kitchen with minimalist clean lines and a sense of place and harmony in the heart of the home, which flows effortlessly into the main living space with a stunning contemporary fire place and views over the landscaped gardens and new pool.
The basement was another area with great potential but with significant challenges to overcome. It had considerable damp following a major water mains leak, which needed to be repaired and future-proofed before the family would consider the purchase.
The basement was also dark with little natural light due to the poor layout and felt more of an afterthought in style and design terms. The family wanted to maximise the light and potential of the expansive space with a second family lounge / media room and as well as to create a distinctive guest suite with 2 bedrooms / 2 bathrooms to entertain family and friends without disrupting their own day to day living.

The first job was to damp proof the whole area to guarantee there would be no further problems in the future. This was achieved by digging up the floors and removing all the internal walls, floors, electrics and plumbing. We then melted 2 layers of waterproofing felt which covered all the floors and walls up to the ceiling; this is called internal tanking.
Next we rebuilt the walls to create 2 double bedrooms, 2 bathrooms, and a bright light and modern open plan living area with a kitchen and laundry space. We also opened the staircase from the main living area above to make it a free-flowing part of the home.
Outside we relocated and replaced the original pool with a larger and more contemporary white tiled swimming pool. We landscaped the entire area and added modern light ceramic tiles around the pool and created a new spacious side terrace to relax and enjoy al fresco dining.

How can we help?
"*" indicates required fields
